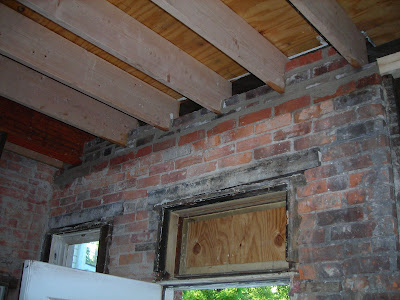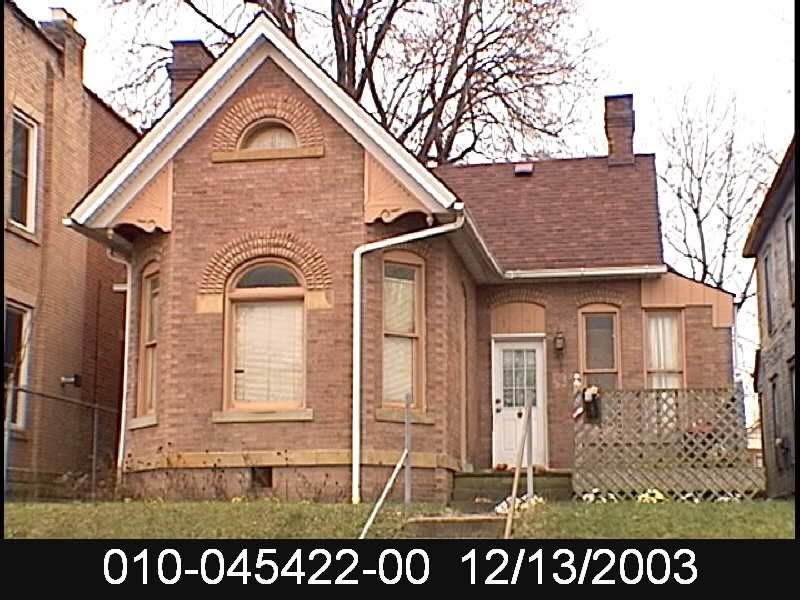Thursday, July 26, 2007
What we saw when delivering the goods
If you look back at yesterday's pics from where they removed the siding, Eric mentioned that the old framing was pretty chewed. In retrospect we believe that the likely culprits were termites, but it is impossible to gauge how long ago they may have done that damage or whether they are still lurking about and we are in further danger from those wood carnivores (does that automatically make them herbivores?) Tomorrow's tasks will include consulting an expert on such things. Although we may have complicated the investigation as Larry and the crew already have the whole side shored up and ready for siding!
Why we love that Jim guy....
The Secret Door

Now that the aluminum soffits have been removed, we have a good idea how the house became a haven for wildlife. I found a half-dozen spots in the trim where it appears a hole had been chewed by a furry invader. This house had lots of nooks where a squirrel or raccoon could make a home.
We also discovered a section of the dental molding used on the original porch. We hope to talk to our crew about replicating that in the new porch section.
On a different note, I have to rant against Chase bank and banks in general. Our construction loan draw was deposited by me into our Chase account last Friday, July 19. Yesterday I received a letter stating that the bank is holding the majority of the deposit until July 31. It appears that a 1987 federal banking law permits a bank to hold funds for large deposits somewhere between 7 and 11 business days, but what is permitted and what is reasonable are often different. The check was drawn on a local bank, and in fact the Payor bank is directly next-door to the Chase branch we use. Given the technology used by banks, it is certain that the bank could verify the funds much quicker than the maximum hold period permitted by law. Banks process checks drawn on your account much quicker than in the past. Technology has sped up the process. But while the bank will debit your account right-quick for checks you write, it won't credit your account for deposits until it is required to do so by law.
Monday, July 23, 2007
Taking Shape


Thursday, July 19, 2007
Newest News

Friday, July 13, 2007
Permission or Forgiveness?

I talked to our architects and I talked to our contractors. As we are only talking about between 2'' to 10'', and the construction of the porch obviously follows the original porch line, we decided not to change it. (We joked that we would claim we were just replacing an existing porch... which was torn down probably 50 years ago). Which leaves us with the question, do we ask for a variance now (i.e., permission) or do we ask for a variance if the inspector notices the issue (i.e., forgiveness). And the answer is: Forgiveness. It is a small portion of a large project and it is in line with the rest of the house, making it possible if not likely that it won't even be an issue. And for the safety-minded out there, the eaves are all fire-rated so the concern about fire jumping from building to building is minimized.
But what else? The skylights are in, the roof is being shingled and the balcony and rear porch roof has been framed. I'll let the photos show the progress from the last few days.
 Above: a skylight surrounded by Estate Gray shingle.
Above: a skylight surrounded by Estate Gray shingle. Above: Larry working on the balcony decking and Felix cutting wood in the yard.
Above: Larry working on the balcony decking and Felix cutting wood in the yard.Oh, final story. Felix told me the house had a visitor yesterday. Some guy just walked in the front door, picked up the workers' water jug, and started to chug. Felix, thinking the guy might be a subcontractor of ours, yells for the guy to stop and tells him to use a cup if he wants a drink. The guy takes the water, goes outside down to the street and starts shouting to the sky. He then pours it over his head drip by drip. Then he walks down the street. Now, the guy had to have trespassed somewhere else or done something, because the police pulled up at just that time. So Mr. Oddball b-lines back into the house. At this point Felix tells him to get out or he'll brain him with a hammer. They guy is not keen on getting brained but he's not keen on going out to meet the police, either. So Felix invites the police in, telling them if they don't get this guy outta there, Felix will crack him in the head with a hammer. So in come the police to drag this fellow out and give him a ride downtown. And so ended the visit. I bought Felix a 12pack as payment for his security duties.
Thursday, July 12, 2007
Thanks, Mother Nature


Below is a shot from the front porch showing the roof over the basement stairs/front closet addition built 80 or so years ago. Yet another example of a new roof framed over an old roof.

On a personal note, my grandmother has become very ill and is not likely to be with us much longer. She is very much on my mind, along with my mother, father, aunts & uncles.
Tuesday, July 10, 2007
3 week update

As for the master bedroom, we noticed that the wall under the eyebrow windows was being framed differently than we thought it was designed. After talking to Ray of Phillips Renovation and Steve of Urban Order, it turns out we were the ones who were mistaken. So after talking about our options we are waiting to receive a quote from Ray to open up the ceiling a bit more. Could this be our first costly change order? Stay tuned.
Friday, July 6, 2007
July 6 Update


Tuesday, July 3, 2007
2 weeks of work

In other news, the fence between our house and the condos to the East has been installed. Just a few final segments and it will be done. So far, very happy with it.

Saturday, June 30, 2007
Full Speed Ahead
As a picture says 1000 words, listen to these:
Thursday, June 28, 2007
Get higher, baby.

Below you can see how the new peaked-roof is visible from the front of the house.


Wednesday, June 27, 2007
Razin' the Roof!
Tuesday, June 26, 2007
Day 5 with Contractors

Sunday, June 24, 2007
$67.00 Cheaper

Otherwise I spent time inventorying our old door stock. We have some really nice options, but then my mind starts to dwell on door-opening direction. Do you know which way most doors open? Is the knob on the right and you push or on the left and you pull (which is left/pull or right pull the other direction)? Does it matter? Do they open into rooms or out? And is there a different rule for different rooms? You down with OCD? Yeah, you know me (yes, I know, the joke dates me).
Saturday, June 23, 2007
Day 4 with Contractors

 This photo shows the new brick work anchoring in the beefed-up dining room joists.
This photo shows the new brick work anchoring in the beefed-up dining room joists. This shot gives an idea of the step-up to the master bedroom.
This shot gives an idea of the step-up to the master bedroom. Today I will try to sort through our vintage door collection and choose which doors we want to use and where. That way we can give the rough dimensions to our contractors and they can frame the doors to the approximate size. We are lucky to have so many door options given that the house did not come with a single original door. In fact, the only 3 interior door in the whole house consisted of 2 super-cheap hollow core doors and 1 piece of plywood acting as a door!
Friday, June 22, 2007
Day 3 with Framing Contractors


Thursday, June 21, 2007
Day 2 for Contractors


This is where the brick wall used to separate the dining room area from the kitchen. Gone.

Can't say how exciting it is to have substantial progress. More to follow...
Tuesday, June 19, 2007
And the Walls Come Tumbling Down

And here is that same wall 6 hours later! No brick wall at all!

In addition to the contractors being on-site, the crew also brought Dottie, their "work dog". Dottie has been patrolling the back yard, keeping the squirrels at bay. Hopefully this will prevent any creatures from trying to move in during the framing portion of the job!

We are saving the chimney brick as it is exterior brick that matches the rest of the house exterior. Hopefully we will be able to re-use it for the brick facing on the future porch column bases.
Wednesday, June 13, 2007
The 411 as of 6/13















