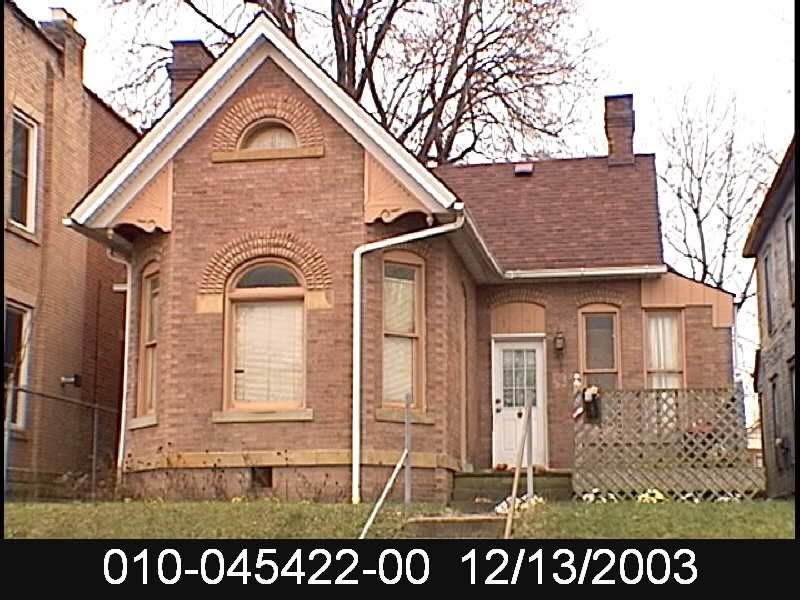While the first 2 days saw the removal of a brick wall and the reinforcement of joists and existing walls, yesterday the crew framed the new wall separating the guest room from the bath area/dining room. They also framed in the opening between the kitchen and dining room. With these in place, they were able to remove the temporary wall and we had the first real sense of how the spaces look and flow. And they look great!


Yesterday we also talked to the contractor and architect about the master bedroom floor/kitchen ceiling interplay. While the original plan was to have the kitchen ceiling at 8', matching master bedroom floor level to the master bath area, this would have caused the ceiling joists to cut accross the transom of the back door. So we decided to go a little higher, creating 1 step up into the master bedroom. But that didn't work either, as the distance needed to clear the lentil would create a 10'' step... pretty steep and not to code, either. So up we go! Looks like we will have 9' ceilings and 2 steps up into the master bedroom. Which I'm sure will result in a few days of stubbing our toes until we get used to that. But it will look fantastic.




No comments:
Post a Comment