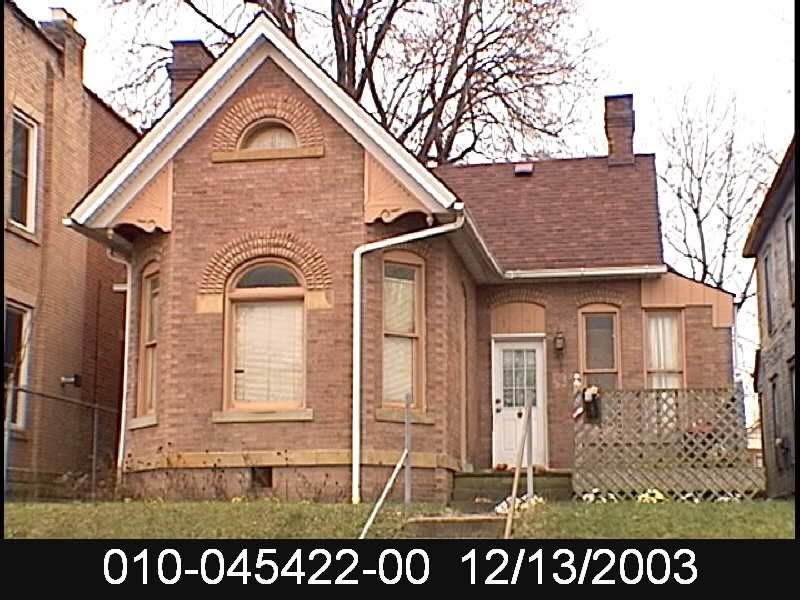


 Yesterday we met with Steve & Dean from Urban Order Architecture to review design drawings for the layout of the house. The second drawing above is of the ground floor "as is." The first drawing shows the small modifications to the ground floor. While we plan on opening up the half-walls between the areas labeled "dining room" and "office", open the wall between the kitchen and the dining room, and move the bathroom (not as shown) to give it a more open feel, the rest will likely remain the same. The second floor is in for a complete make-over. The third image above is the current 2nd floor layout, followed by our preferred design (4th image). This is a pretty substantial change as it will involve raising the roof on the back half of the house and adding dormers.
Yesterday we met with Steve & Dean from Urban Order Architecture to review design drawings for the layout of the house. The second drawing above is of the ground floor "as is." The first drawing shows the small modifications to the ground floor. While we plan on opening up the half-walls between the areas labeled "dining room" and "office", open the wall between the kitchen and the dining room, and move the bathroom (not as shown) to give it a more open feel, the rest will likely remain the same. The second floor is in for a complete make-over. The third image above is the current 2nd floor layout, followed by our preferred design (4th image). This is a pretty substantial change as it will involve raising the roof on the back half of the house and adding dormers. We will spend the holidays mulling over the layout. This is the fun part, as we haven't started getting quotes to actually DO the work.
Any ideas? Feel free to post comments!






















































