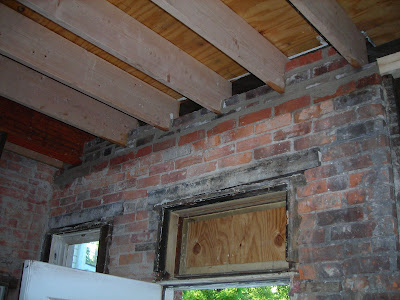Yesterday saw the crew tear out the kitchen ceiling/master bedroom floor and set the new joists at the new ceiling height. They also brought in a brick-mason to brick-in the new joists where they were cut into the existing brick wall. The mason was a really nice guy named Paul. As I waited to meet a window contractor, he came down off of his ladder and gave me a photo album of his work. Guy does really nice brick and stone work, and he is rightfully proud of it. Finally, they framed part of the wall that goes from the kitchen to the stairway. Two of the guys I spoke with said they would be working over the weekend, so we might have more to report tomorrow.

 This photo shows the new brick work anchoring in the beefed-up dining room joists.
This photo shows the new brick work anchoring in the beefed-up dining room joists. This shot gives an idea of the step-up to the master bedroom.
This shot gives an idea of the step-up to the master bedroom. Today I will try to sort through our vintage door collection and choose which doors we want to use and where. That way we can give the rough dimensions to our contractors and they can frame the doors to the approximate size. We are lucky to have so many door options given that the house did not come with a single original door. In fact, the only 3 interior door in the whole house consisted of 2 super-cheap hollow core doors and 1 piece of plywood acting as a door!



No comments:
Post a Comment