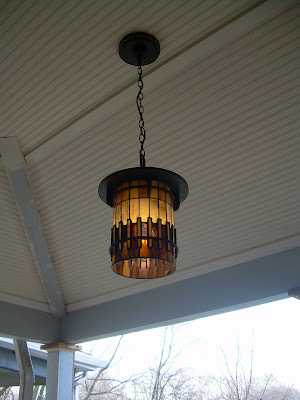Most couples might catch a movie on a Saturday night. Eric and I decided to start the installation of our pressed tin ceiling. We begin with a sturdy plywood ceiling installed by our contractors:

Mathematically lucky for us, our room measures 12'x18' and the tin tiles come in 2'x2' squares. Our first order of business was to find the center of the room. We used a snapline to snap vertical and horizontal guidelines at center. From there we snapped a 2x2 grid across the whole ceiling. We started in the one center square that did not require us to cut any holes for lights. We progressed from there on an east-west grid through the first row. Then we came back to the center-ish tile to commence the second row.We heeded the advice of fellow housebloggers on a couple things:
1. We used an adhesive on the backs of the tiles for extra sticking power
2. We drilled pilot holes for the manufacturer-supplied cone-head nails to make it easier to nail in and decrease the number of swings necessary (thereby reducing the odds we'd accidentally dent our semi-fragile tiles). Here are our first two:

We didn't get too far before we had to cut a hole for one of the can lights. This was a team effort. Eric would measure where the center of the 4.5" can light would fall on the tile and we'd mark 4 points (N,S, E,W) to guide the cutting. Then Eric drilled a large hole in the center of the marks. Here I took over with the tin snips and cut a circle approximating the shape of the can opening (tin snips are a little unwieldy and not precise, but accurate enough):

We used a pretty systematic pattern of nails for each tile. Another couple of important details:
1. The factory finished tiles (ours came from MBoss, Inc. in clear coat) have a barely visible orientation, meaning that the finish leaves a detectable direction in which it was applied. We were careful that every tile we put up had the finish facing in the same direction.
2. The tiles are overlapped in setting and we determined that the overlap should be towards the rear and west of the house so that the seams are invisible from the main room through the arch.

Day 1 progress: Eric and I set 10 tiles (4'x10'). We'll be back at it tomorrow!
 We took a "lunch break" at 4 and returned to grout the last 2 rows of tiles. Suz came in to aid in the final cleaning(s). Here we are happy to quit for the day (at 8:30PM):
We took a "lunch break" at 4 and returned to grout the last 2 rows of tiles. Suz came in to aid in the final cleaning(s). Here we are happy to quit for the day (at 8:30PM): For the last 2 passes we used a grout haze remover (from Lowe's) diluted in water in various ratios. We'll be getting some more of that to go over the tiles one more time in a stronger solution, but they still lookk great! The grout is actually "London Fog" grey and dried a bit lighter than expected, but will still go a long way to hiding dirt.
For the last 2 passes we used a grout haze remover (from Lowe's) diluted in water in various ratios. We'll be getting some more of that to go over the tiles one more time in a stronger solution, but they still lookk great! The grout is actually "London Fog" grey and dried a bit lighter than expected, but will still go a long way to hiding dirt.








 So as I was countersinking and cursing, once again, our porch contractor (and soon to be trim carpenter) Justen arrives with an awesome pneumatic drill that kicks those puppies into the denshield with the greatest of ease. So I took over the screw sinking with the magic drill and Barb siliconed all of the holes. At long last (too long for Barb, she had to take now-bored son Mack home) we got to start tiling about noon. Eric prepped the thinset and troweled it. I laid, secured and spaced the tiles (his job was definitely harder). Here we are at row one:
So as I was countersinking and cursing, once again, our porch contractor (and soon to be trim carpenter) Justen arrives with an awesome pneumatic drill that kicks those puppies into the denshield with the greatest of ease. So I took over the screw sinking with the magic drill and Barb siliconed all of the holes. At long last (too long for Barb, she had to take now-bored son Mack home) we got to start tiling about noon. Eric prepped the thinset and troweled it. I laid, secured and spaced the tiles (his job was definitely harder). Here we are at row one:
















































