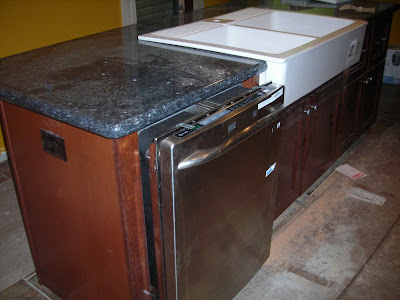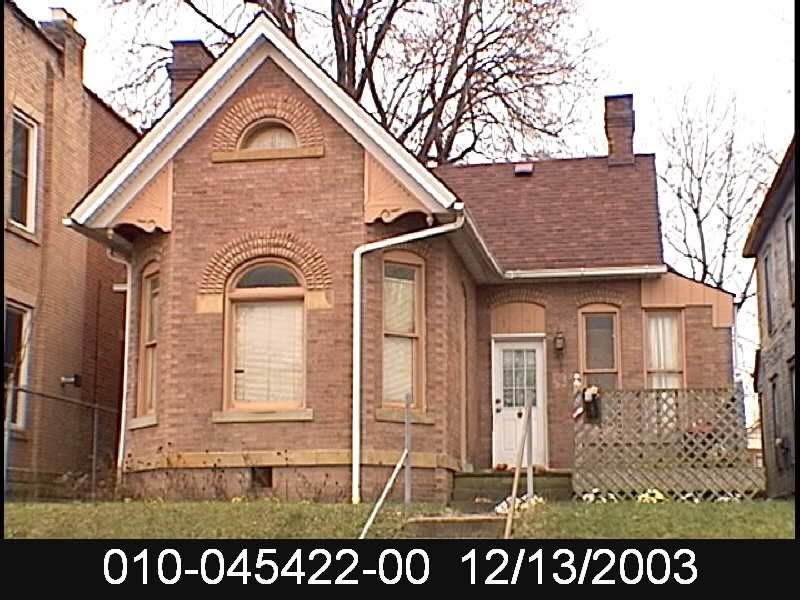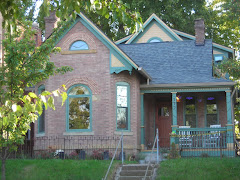
Here's one of two in the study:
 The guest bedroom next to the closet and overlooking the scenic shed:
The guest bedroom next to the closet and overlooking the scenic shed:Follow the Martineaus as they renovate their "Folk Victorian Italianate Bungalow" with no real previous experience, just a lot of determination!
 And not that I have a picture of it, but I whipped up a mini-batch of charcoal grout and filled in some spaces in the baseboard grout. It was hard to see when we did it the first time and on closer inspection I noticed we missed about a dozen small spaces so I fixed that. Then it was on to staining the myriad pieces of closet shelving. Here's the tall end of my sweater shelf pre-stain:
And not that I have a picture of it, but I whipped up a mini-batch of charcoal grout and filled in some spaces in the baseboard grout. It was hard to see when we did it the first time and on closer inspection I noticed we missed about a dozen small spaces so I fixed that. Then it was on to staining the myriad pieces of closet shelving. Here's the tall end of my sweater shelf pre-stain: My mom was the expert in shelf construction this weekend and we cut out all of the parts. She kept saying, "we won't fasten them together until you have them sanded, stained and poly-urethaned" and I was all, "yeah, right, like that's ever gonna happen!" But I had Monday off and it seemed like a nice little not-so-difficult task. So I set up some tables with 2x4s atop and put minwax red oak stain on all of the pieces (both sides- yes, I was lazy and did not necessarily let them dry more than 1/2 hour before flipping them, but hey, it's closet shelving people!) The shelves to my sweater unit:
My mom was the expert in shelf construction this weekend and we cut out all of the parts. She kept saying, "we won't fasten them together until you have them sanded, stained and poly-urethaned" and I was all, "yeah, right, like that's ever gonna happen!" But I had Monday off and it seemed like a nice little not-so-difficult task. So I set up some tables with 2x4s atop and put minwax red oak stain on all of the pieces (both sides- yes, I was lazy and did not necessarily let them dry more than 1/2 hour before flipping them, but hey, it's closet shelving people!) The shelves to my sweater unit: Another view:
Another view: Then it took all 4 of us to unload and maneuver the exterior doors we fetched from the custom door shopt. We hauled them from the van to their current resting place in the living room (carefully past the new granite on the island now):
Then it took all 4 of us to unload and maneuver the exterior doors we fetched from the custom door shopt. We hauled them from the van to their current resting place in the living room (carefully past the new granite on the island now): Funny, but it only took 2 guys at the door place to load em up! We made some proress on tiling too. I cut the baseboard tiles for the guest bath and Eric and I mortared them into place:
Funny, but it only took 2 guys at the door place to load em up! We made some proress on tiling too. I cut the baseboard tiles for the guest bath and Eric and I mortared them into place: Mom and I played mosaic with the river rock to put them up the sides of the shower basin:
Mom and I played mosaic with the river rock to put them up the sides of the shower basin: We got a consult with Travis with Bernon Tile who we may have take over the wall and shower portion of that project. He had some great suggestions for future courses of action whether we use his expertise or not. Mom got a little color on by filling in the white space where we hope to someday build in a China cabinet, but in the meantime thought we may as well have color there:
We got a consult with Travis with Bernon Tile who we may have take over the wall and shower portion of that project. He had some great suggestions for future courses of action whether we use his expertise or not. Mom got a little color on by filling in the white space where we hope to someday build in a China cabinet, but in the meantime thought we may as well have color there: Dad was a painting maniac, he's an expert at it after all. First he coated the guest bedroom closet with the kilim beige from the living room ceiling (mom gave an assist by washing the filthy shelves to prep them for painting):
Dad was a painting maniac, he's an expert at it after all. First he coated the guest bedroom closet with the kilim beige from the living room ceiling (mom gave an assist by washing the filthy shelves to prep them for painting): Then he steel-wooled and urethaned the back portion of the floor. We chided him for going overboard and he reminded us that it's "his" (and mom's) closet when they come to visit:
Then he steel-wooled and urethaned the back portion of the floor. We chided him for going overboard and he reminded us that it's "his" (and mom's) closet when they come to visit: At Travis' suggestion we painted all of the raw joint compound spots on the bathroom walls to assist with tile application (the compound absorbs the water from the thinset mortar more quickly than the concrete board and that's BAD). So dad hit the guest (pictured) and master bathrooms:
At Travis' suggestion we painted all of the raw joint compound spots on the bathroom walls to assist with tile application (the compound absorbs the water from the thinset mortar more quickly than the concrete board and that's BAD). So dad hit the guest (pictured) and master bathrooms: And for good measure he filled in all of the white space on the walls in the kitchen to give us a finished look until we someday get around to tiling the backsplash:
And for good measure he filled in all of the white space on the walls in the kitchen to give us a finished look until we someday get around to tiling the backsplash: Mom and I did some serious design work on the upstairs closets. We took the measurements and formulated the plan for the master and linen closets. Then we got most of 2 shelving units constructed and cut. It took all 4 of us to rip the 4'x8' hardwood plywood that we used to create Eric's shelving system and you can tell we created a little dust in the process:
Mom and I did some serious design work on the upstairs closets. We took the measurements and formulated the plan for the master and linen closets. Then we got most of 2 shelving units constructed and cut. It took all 4 of us to rip the 4'x8' hardwood plywood that we used to create Eric's shelving system and you can tell we created a little dust in the process:
 More farmhouse molding on the second floor in the "den." Justen creatively bridged the gap between the slanted drywall and the to-be-determined floor with a thin slice of molding and ran a painted bit of trim along the brick wall. The heating duct will eventually be boxed in too:
More farmhouse molding on the second floor in the "den." Justen creatively bridged the gap between the slanted drywall and the to-be-determined floor with a thin slice of molding and ran a painted bit of trim along the brick wall. The heating duct will eventually be boxed in too: Here's a snippet of baseboard molding in the closet. Justen also covered up a piece of less desirable wood from the old room with trim wood there on the floor on the right under the electrical outlet:
Here's a snippet of baseboard molding in the closet. Justen also covered up a piece of less desirable wood from the old room with trim wood there on the floor on the right under the electrical outlet: Eric played with carpet squares we'd obtained at the Habitat for Humanity Build-it-Again Center (along with a boatload of hardware: hinges, door stops, knobs, etc. It was a bonanza!) This will be the foundation for the drainage pan for our hall-squatting washer and dryer:
Eric played with carpet squares we'd obtained at the Habitat for Humanity Build-it-Again Center (along with a boatload of hardware: hinges, door stops, knobs, etc. It was a bonanza!) This will be the foundation for the drainage pan for our hall-squatting washer and dryer: With the foundation set, plumber Bish got the drainage pan installed....maybe we can hook up the washer and dryer this weekend with the help of my folks who are coming in for a visit!
With the foundation set, plumber Bish got the drainage pan installed....maybe we can hook up the washer and dryer this weekend with the help of my folks who are coming in for a visit! Later this afternoon our appliances arrived including the dishwasher and fridge. Here's the sink back in:
Later this afternoon our appliances arrived including the dishwasher and fridge. Here's the sink back in: The sink and the new dishwasher:
The sink and the new dishwasher: Our shiny new fridge:
Our shiny new fridge: I know it seems silly, but it's really fun to get all new appliances! Even if they have to sit awkwardly in your upstairs hallway waiting for installation like our new washer and dryer:
I know it seems silly, but it's really fun to get all new appliances! Even if they have to sit awkwardly in your upstairs hallway waiting for installation like our new washer and dryer: We did the master too. Edit: here's the "owed" pics:
We did the master too. Edit: here's the "owed" pics:  While we had a fresh batch of mortar going we decided to work on the river rock in the shower too. Here's Eric laying the mortar bed and a snippet of a finished portion:
While we had a fresh batch of mortar going we decided to work on the river rock in the shower too. Here's Eric laying the mortar bed and a snippet of a finished portion: We definitely improved at this as we went along. The rocks come in perfectly square sheets on mesh backing, but naturally the dimensions don't perfectly match our shower basin. So the trick was to line up the squared sides on the straight edges of the basin, but cut away any one outer row of rocks that would be adjacent to another sheet of rocks (and do this with all sheets). Then you play jigsaw puzzle and fill in the spaces between sheets with individual rocks (that you cut off the mesh) that sort of free-form to fill the space. As you can see below, our very first row has a more noticable square in the center, whereas the middle and front are pretty indistinguishable:
We definitely improved at this as we went along. The rocks come in perfectly square sheets on mesh backing, but naturally the dimensions don't perfectly match our shower basin. So the trick was to line up the squared sides on the straight edges of the basin, but cut away any one outer row of rocks that would be adjacent to another sheet of rocks (and do this with all sheets). Then you play jigsaw puzzle and fill in the spaces between sheets with individual rocks (that you cut off the mesh) that sort of free-form to fill the space. As you can see below, our very first row has a more noticable square in the center, whereas the middle and front are pretty indistinguishable:
 Then it was on to tackle the more challenging pieces, the 3 pipes and air duct in the above photo. After measuring the first one backwards we managed to get it right, if in 3 horizontal pieces:
Then it was on to tackle the more challenging pieces, the 3 pipes and air duct in the above photo. After measuring the first one backwards we managed to get it right, if in 3 horizontal pieces:
 Both Eric and I succeeded on this one:
Both Eric and I succeeded on this one: After losing two tiles to cracking yesterday, Eric refined his method. Slow and steady with constant cooling periods resulted in a perfect circle:
After losing two tiles to cracking yesterday, Eric refined his method. Slow and steady with constant cooling periods resulted in a perfect circle: Once we'd built up our confidence we tackled the master bath. This was critical as we only had one full tile remaining for the toilet piece and one properly sized remnant for the copper pipe patch. Eric drilled the small hole while I cut the large tile into 2 pieces (a big one and a small square in the middle of the hole) and created the curcular cuts:
Once we'd built up our confidence we tackled the master bath. This was critical as we only had one full tile remaining for the toilet piece and one properly sized remnant for the copper pipe patch. Eric drilled the small hole while I cut the large tile into 2 pieces (a big one and a small square in the middle of the hole) and created the curcular cuts: You'll have to take our word that this turned out perfectly as we didn't get a photo of it!
You'll have to take our word that this turned out perfectly as we didn't get a photo of it!

